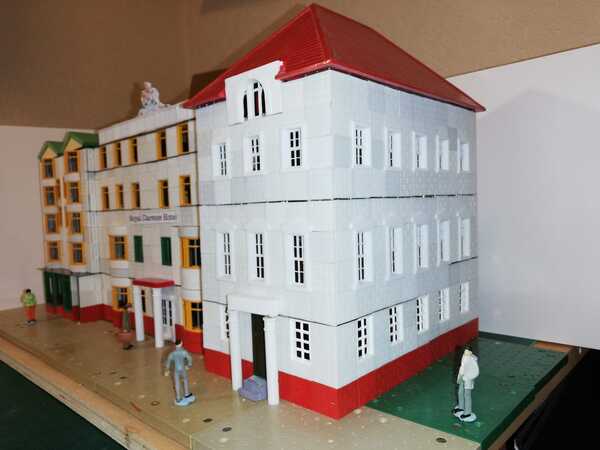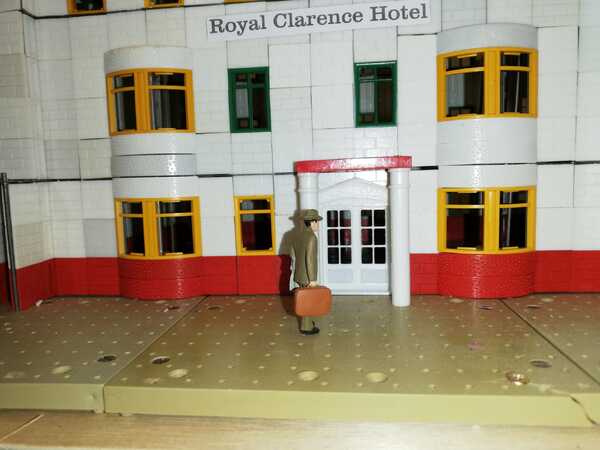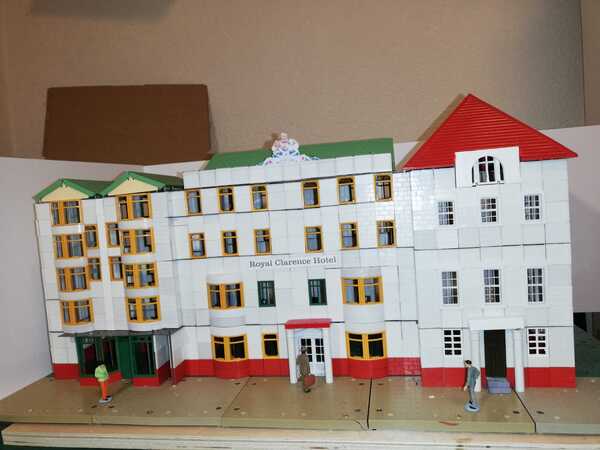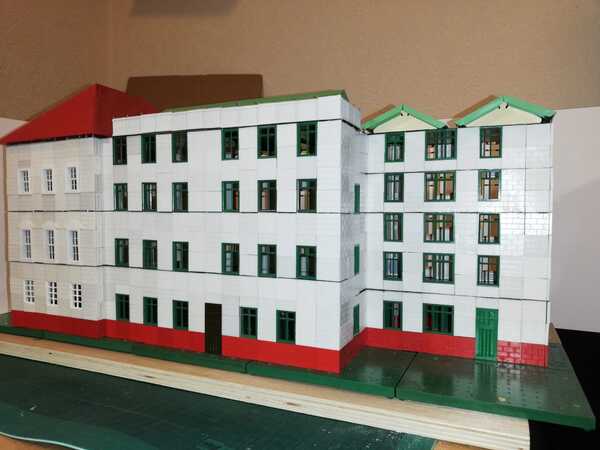The Royal Clarence Hotel
The Prototype
The Royal Clarence Hotel is a former hotel in Cathedral Yard, Exeter, standing opposite the Cathedral in a pedestrian area. It was gutted by fire on 28th October 2016, extensive damage also being caused by a rupturing gas mains.
The land where the Hotel stands was originally part of the accomodation for Exeter's lay clerks. In early September 1766, Peter Berlon started developing the site. In 1768 it was referred to as Mr. Berlon's Assembly-Room, or Berlon's Coffee-house.

In September 1770, Berlon advertised the business as "New Coffee-house, Inn and Tavern", or "The Hotel in St. Peter's Church-yard, Exeter". Alexander Jenkins described the business in 1806 as "a large and commodious inn, with elegant apartments and accommodation for people of the first quality".
The hotel became one of the leading coach inns in Exeter, being visited by Admiral Nelson in 1801. The hotel had various names up to a visit by Adelaide, Duchess of Clarence in July 1827, when it was renamed the Royal Clarence Hotel.
There are plans to restore the hotel to it's former glory.
The Model
Having been inspired by other members' models of actual buildings, and not having the space for something the size of the Bayko Country Club, I opted for the Royal Clarence Hotel as my first large project.
I originally wanted to display the hotel with a collapsed roof as a backdrop for my La-France fire engine. However, I decided to build it whole using standard Bayko parts as far as possible. I had to compromise when I came to the main entrance and right wing which was built using windows from Rob Palmer's collection.
The archway at the top of the right wing is a special casting. I made a moulding of an original Bayko arch so I didn't have to sacrifice a Bakelite arch. The resin casting I then cut down to size and glued windows behind it. To fit the arch neccessitated making a cut-out in the roof. Fortunately I have a large collection of Plimpton era roofs, so I didn't mind sacrificing one for the custom fitting.
The shop windows at the left of the model were made by cutting/sawing old, broken standard windows and gluing them back to make larger windows. Again, not easy to do, but the result, at least from a distance proved to be effective. I could have then used the resulting window as a master to make resin castings, but I only needed two windows.
Having only photos showing the front facia and part of the side, I built the side and rear to my own specifications and imagination. The limit on rods also played a part. Looking carefully at the photos, you can see two different types of windows used, hence the yellow and green windows in the model.




Prologue:
While building the hotel, I was introduced to Rob Palmer who supplied the non-standard windows used in the right wing. It was then I discovered an alternative to the messy resin casting — 3D printing!
